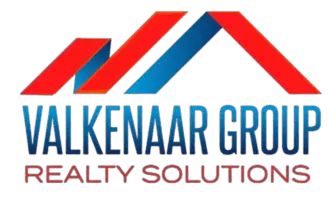2 Beds
2.5 Baths
1,119 SqFt
2 Beds
2.5 Baths
1,119 SqFt
Key Details
Property Type Townhouse
Sub Type Townhouse
Listing Status Active
Purchase Type For Rent
Square Footage 1,119 sqft
Subdivision Springdale Condominiums Replat Amd
MLS Listing ID 6856926
Style Santa Barbara/Tuscan
Bedrooms 2
HOA Y/N Yes
Originating Board Arizona Regional Multiple Listing Service (ARMLS)
Year Built 1986
Lot Size 996 Sqft
Acres 0.02
Property Sub-Type Townhouse
Property Description
Location
State AZ
County Maricopa
Community Springdale Condominiums Replat Amd
Rooms
Other Rooms Loft
Master Bedroom Split
Den/Bedroom Plus 3
Separate Den/Office N
Interior
Interior Features Upstairs, Breakfast Bar, Vaulted Ceiling(s), Pantry, 3/4 Bath Master Bdrm, High Speed Internet, Laminate Counters
Heating Electric
Cooling Central Air, Ceiling Fan(s), Programmable Thmstat
Flooring Carpet, Tile
Fireplaces Type Fireplace Family Rm, 1 Fireplace
Furnishings Unfurnished
Fireplace Yes
Window Features Skylight(s),Dual Pane
SPA None
Laundry Washer Hookup, 220 V Dryer Hookup, Dryer Included, Inside, Washer Included
Exterior
Exterior Feature Balcony
Parking Features Direct Access, Garage Door Opener
Garage Spaces 1.0
Garage Description 1.0
Fence Block
Pool None
Community Features Community Spa, Community Spa Htd, Community Pool, Near Bus Stop, Biking/Walking Path
View Mountain(s)
Roof Type Tile,Concrete
Porch Covered Patio(s), Patio
Private Pool No
Building
Lot Description Desert Back, Desert Front, Gravel/Stone Front, Gravel/Stone Back, Grass Front
Dwelling Type Clustered
Story 2
Sewer Public Sewer
Water City Water
Architectural Style Santa Barbara/Tuscan
Structure Type Balcony
New Construction No
Schools
Elementary Schools Arredondo Elementary School
Middle Schools Fees College Preparatory Middle School
High Schools Tempe High School
School District Tempe Union High School District
Others
Pets Allowed Lessor Approval
HOA Name Kinney Management
Senior Community No
Tax ID 123-51-171
Horse Property N

Copyright 2025 Arizona Regional Multiple Listing Service, Inc. All rights reserved.
"My job is to find and attract mastery-based agents to the office, protect the culture, and make sure everyone is happy! "







