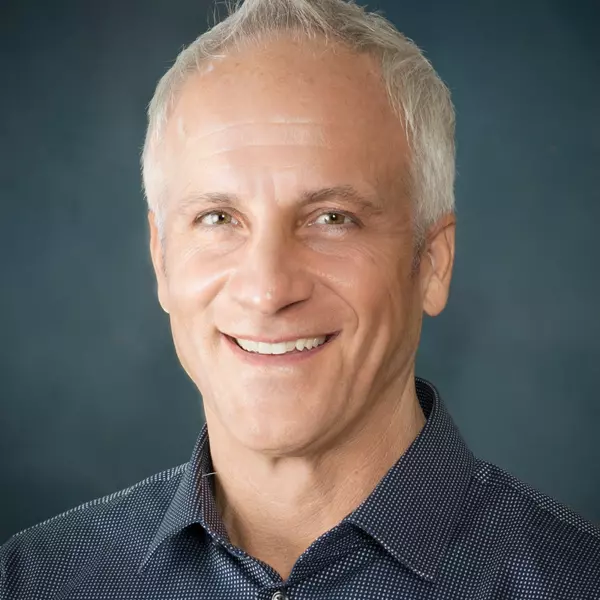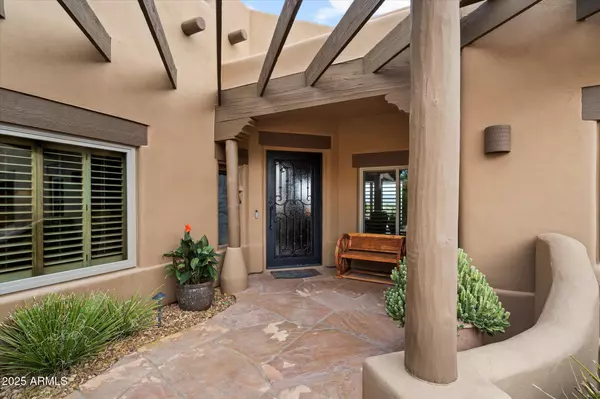
3 Beds
2.5 Baths
3,472 SqFt
3 Beds
2.5 Baths
3,472 SqFt
Key Details
Property Type Single Family Home
Sub Type Single Family Residence
Listing Status Active
Purchase Type For Sale
Square Footage 3,472 sqft
Price per Sqft $446
Subdivision Fountain Hills Arizona Final Plat No 423 Blocks 1
MLS Listing ID 6938428
Style Territorial/Santa Fe
Bedrooms 3
HOA Y/N No
Year Built 1999
Annual Tax Amount $4,714
Tax Year 2024
Lot Size 1.048 Acres
Acres 1.05
Property Sub-Type Single Family Residence
Source Arizona Regional Multiple Listing Service (ARMLS)
Property Description
The great room flows seamlessly to an inviting patio, perfect for entertaining, with a built-in BBQ finished with a classic kiva fireplace, & a sparkling pool with waterfall. The well-appointed kitchen offers double ovens, stainless steel appliances, a central island, bar seating, & an informal dining space. Retreat to the private master suite with direct patio access. Other highlights include a 3-car garage w/epoxy floors, dedicated A/C, & built-in storage. Furniture available separate BOS. See the ''Doc Tab'' for list of all updates
Location
State AZ
County Maricopa
Community Fountain Hills Arizona Final Plat No 423 Blocks 1
Area Maricopa
Direction Left (West) on Cholla to property on the right
Rooms
Other Rooms Great Room
Master Bedroom Split
Den/Bedroom Plus 4
Separate Den/Office Y
Interior
Interior Features High Speed Internet, Granite Counters, Double Vanity, Eat-in Kitchen, Breakfast Bar, 9+ Flat Ceilings, Vaulted Ceiling(s), Kitchen Island, Full Bth Master Bdrm
Heating Electric
Cooling Central Air, Ceiling Fan(s)
Flooring Carpet, Stone, Wood
Fireplaces Type Exterior Fireplace, Living Room
Fireplace Yes
Window Features Solar Screens,Dual Pane
Appliance Electric Cooktop, Built-In Electric Oven
SPA None
Exterior
Exterior Feature Built-in Barbecue
Parking Features Garage Door Opener, Direct Access, Attch'd Gar Cabinets, Temp Controlled
Garage Spaces 3.0
Garage Description 3.0
Fence Block, Wrought Iron
Landscape Description Irrigation Front
Utilities Available SRP
View City Light View(s)
Roof Type Foam
Porch Covered Patio(s), Patio
Total Parking Spaces 3
Private Pool Yes
Building
Lot Description Sprinklers In Rear, Sprinklers In Front, Desert Back, Desert Front, Auto Timer H2O Front, Auto Timer H2O Back, Irrigation Front
Story 1
Builder Name Custom
Sewer Public Sewer
Water Pvt Water Company
Architectural Style Territorial/Santa Fe
Structure Type Built-in Barbecue
New Construction No
Schools
Elementary Schools Mcdowell Mountain Elementary School
Middle Schools Fountain Hills Middle School
High Schools Fountain Hills High School
School District Fountain Hills Unified District
Others
HOA Fee Include No Fees
Senior Community No
Tax ID 176-05-409
Ownership Fee Simple
Acceptable Financing Cash, Conventional, VA Loan
Horse Property N
Disclosures Seller Discl Avail
Possession By Agreement
Listing Terms Cash, Conventional, VA Loan

Copyright 2025 Arizona Regional Multiple Listing Service, Inc. All rights reserved.

"My job is to find and attract mastery-based agents to the office, protect the culture, and make sure everyone is happy! "






