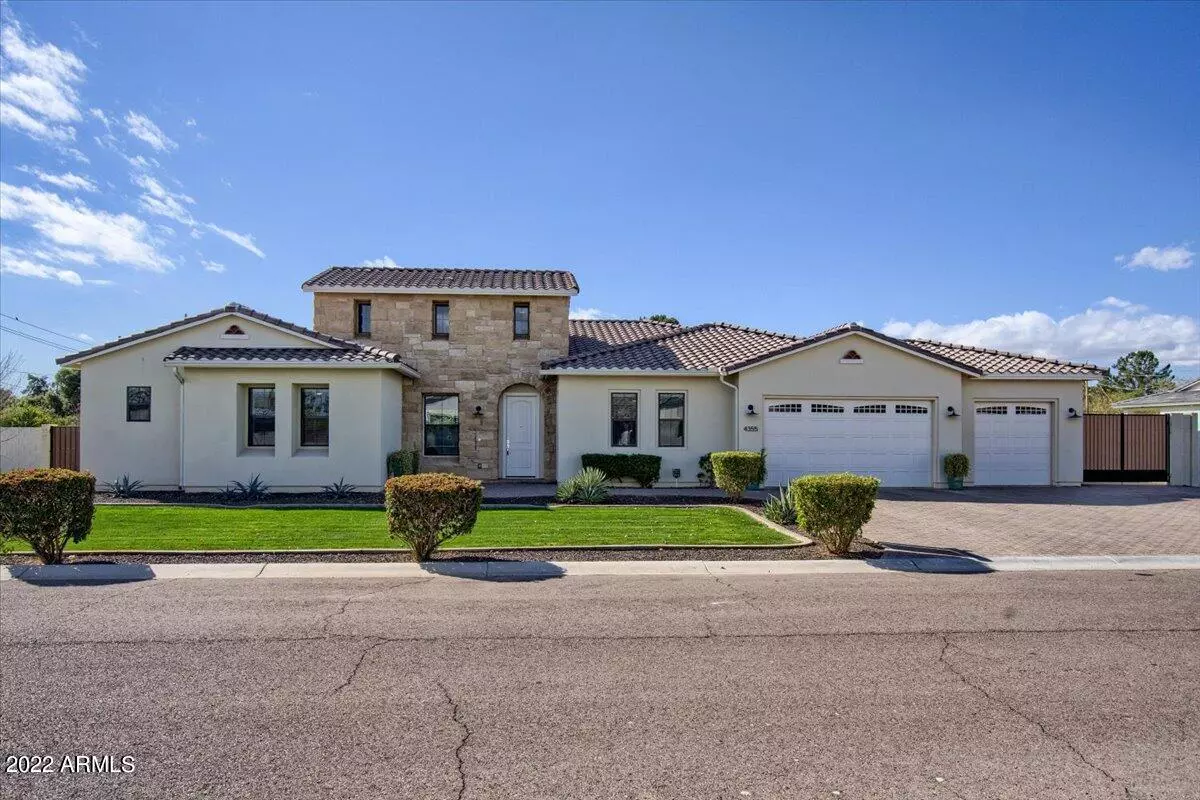$2,000,000
$2,000,000
For more information regarding the value of a property, please contact us for a free consultation.
4 Beds
3 Baths
3,614 SqFt
SOLD DATE : 05/19/2022
Key Details
Sold Price $2,000,000
Property Type Single Family Home
Sub Type Single Family Residence
Listing Status Sold
Purchase Type For Sale
Square Footage 3,614 sqft
Price per Sqft $553
Subdivision Manor 44
MLS Listing ID 6365787
Sold Date 05/19/22
Style Ranch
Bedrooms 4
HOA Fees $85/mo
HOA Y/N Yes
Year Built 2017
Annual Tax Amount $5,378
Tax Year 2021
Lot Size 0.689 Acres
Acres 0.69
Property Sub-Type Single Family Residence
Property Description
Arrive & prepare to fall in love with this stunning home in Manor 44 Estates! Built in 2017, w/ 3,614 SF of living space, 4 beds/3 ba, on .69 of an acre, this estate offers a space for everyone. Step into this bright, open floor plan to immediately gaze out the wall of windows overlooking the backyard. The expansive ceilings, wood-look porcelain tile floors & designer fixtures will impress every guest. The chef's kitchen is a host's dream w/ SS appliances, custom shaker cabinets & quartz tops on the massive island. Ideal for any lifestyle, this home lives big w/ a Great Room, Living Room, Dining area & Bonus Room. Retreat to your generous Owner's Suite w/ a spa-like bathroom featuring a stand-alone tub, massive shower w/ floor to ceiling tile-work & walk-in closet. An entertainer's... dream is taken to another level the moment you step outside. The recently completed backyard is highlighted by the brand new pool complete with a water feature & baja for lounging. The built-in BBQ, outdoor bar with a mini fridge & ice-maker, patio for dining, fireplace, putting green, large grass area & stunning landscape round out the luxury features throughout. A must see!
Location
State AZ
County Maricopa
Community Manor 44
Area Maricopa
Direction From Greenway, N on 44th St to Manor 44 Estates - W on Kings Ave into community to property on the left
Rooms
Other Rooms Great Room, Family Room, BonusGame Room
Master Bedroom Split
Den/Bedroom Plus 5
Separate Den/Office N
Interior
Interior Features High Speed Internet, Double Vanity, Eat-in Kitchen, Breakfast Bar, 9+ Flat Ceilings, Kitchen Island, Pantry, Full Bth Master Bdrm, Separate Shwr & Tub
Heating Electric
Cooling Central Air, Ceiling Fan(s), Programmable Thmstat
Flooring Carpet, Tile
Fireplaces Type 1 Fireplace, Exterior Fireplace
Fireplace Yes
Window Features Low-Emissivity Windows,Dual Pane
Appliance Gas Cooktop
SPA None
Laundry Engy Star (See Rmks)
Exterior
Exterior Feature Playground, Other, Built-in Barbecue
Parking Features RV Gate, Garage Door Opener, Direct Access
Garage Spaces 3.0
Garage Description 3.0
Fence Block
Pool Heated
Utilities Available APS
Roof Type Tile
Porch Covered Patio(s), Patio
Total Parking Spaces 3
Private Pool Yes
Building
Lot Description Sprinklers In Front, Grass Front, Grass Back, Synthetic Grass Back, Auto Timer H2O Front, Auto Timer H2O Back
Story 1
Builder Name Regal American Homes
Sewer Public Sewer
Water City Water
Architectural Style Ranch
Structure Type Playground,Other,Built-in Barbecue
New Construction No
Schools
Elementary Schools Whispering Wind Academy
Middle Schools Sunrise Middle School
High Schools Paradise Valley High School
School District Paradise Valley Unified District
Others
HOA Name Manor 44 Estates
HOA Fee Include Maintenance Grounds
Senior Community No
Tax ID 215-23-023
Ownership Fee Simple
Acceptable Financing Cash, Conventional
Horse Property N
Disclosures Agency Discl Req, Seller Discl Avail
Possession Close Of Escrow
Listing Terms Cash, Conventional
Financing Conventional
Read Less Info
Want to know what your home might be worth? Contact us for a FREE valuation!

Our team is ready to help you sell your home for the highest possible price ASAP

Copyright 2025 Arizona Regional Multiple Listing Service, Inc. All rights reserved.
Bought with eXp Realty

"My job is to find and attract mastery-based agents to the office, protect the culture, and make sure everyone is happy! "

