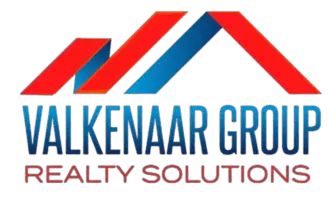$640,000
$645,000
0.8%For more information regarding the value of a property, please contact us for a free consultation.
3 Beds
3 Baths
1,539 SqFt
SOLD DATE : 04/02/2025
Key Details
Sold Price $640,000
Property Type Single Family Home
Sub Type Single Family Residence
Listing Status Sold
Purchase Type For Sale
Square Footage 1,539 sqft
Price per Sqft $415
Subdivision Bethany Estates
MLS Listing ID 6803446
Sold Date 04/02/25
Style Ranch
Bedrooms 3
HOA Y/N No
Originating Board Arizona Regional Multiple Listing Service (ARMLS)
Year Built 1954
Annual Tax Amount $2,414
Tax Year 2024
Lot Size 6,334 Sqft
Acres 0.15
Property Sub-Type Single Family Residence
Property Description
Welcome to your dream home in the heart of Uptown Phoenix, where elegance meets comfort. This stunning home features an expansive open floorplan, flooded with natural light. The chef-inspired kitchen boasts a professional-grade gas range, granite countertops, ample storage, and a convenient breakfast bar. Energy-efficient features include insulated stucco, roof insulation, and newer roof and HVAC systems for year-round comfort. Step outside to your private backyard oasis with a view of Piestewa Peak, oversized pool, covered patio, low-maintenance turf, and a grow bed for gardening enthusiasts.
Location
State AZ
County Maricopa
Community Bethany Estates
Direction From 7th St, head east on Bethany Home, left on 9th St, right on E. Cavalier Dr., second home on left.
Rooms
Master Bedroom Split
Den/Bedroom Plus 3
Separate Den/Office N
Interior
Interior Features Breakfast Bar, No Interior Steps, 3/4 Bath Master Bdrm, High Speed Internet, Granite Counters
Heating Natural Gas
Cooling Central Air, Ceiling Fan(s)
Flooring Carpet, Tile
Fireplaces Type None
Fireplace No
Window Features Dual Pane
Appliance Water Purifier
SPA None
Exterior
Carport Spaces 1
Fence Block, Wood
Pool Diving Pool, Private
Amenities Available None
View Mountain(s)
Roof Type Composition
Porch Covered Patio(s), Patio
Private Pool Yes
Building
Lot Description Sprinklers In Rear, Alley, Gravel/Stone Front, Gravel/Stone Back, Synthetic Grass Back
Story 1
Builder Name Unk
Sewer Public Sewer
Water City Water
Architectural Style Ranch
New Construction No
Schools
Elementary Schools Madison #1 Elementary School
Middle Schools Madison Meadows School
High Schools North High School
School District Phoenix Union High School District
Others
HOA Fee Include No Fees
Senior Community No
Tax ID 161-16-060
Ownership Fee Simple
Acceptable Financing Cash, Conventional, FHA, VA Loan
Horse Property N
Listing Terms Cash, Conventional, FHA, VA Loan
Financing Conventional
Read Less Info
Want to know what your home might be worth? Contact us for a FREE valuation!

Our team is ready to help you sell your home for the highest possible price ASAP

Copyright 2025 Arizona Regional Multiple Listing Service, Inc. All rights reserved.
Bought with Equity Star Realty
"My job is to find and attract mastery-based agents to the office, protect the culture, and make sure everyone is happy! "







