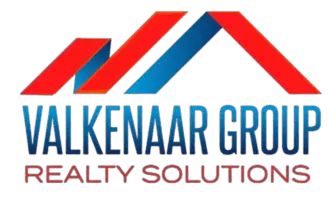$970,000
$975,000
0.5%For more information regarding the value of a property, please contact us for a free consultation.
4 Beds
3.5 Baths
3,521 SqFt
SOLD DATE : 04/10/2025
Key Details
Sold Price $970,000
Property Type Single Family Home
Sub Type Single Family Residence
Listing Status Sold
Purchase Type For Sale
Square Footage 3,521 sqft
Price per Sqft $275
Subdivision 32Nd Street And Baseline
MLS Listing ID 6825035
Sold Date 04/10/25
Style Santa Barbara/Tuscan
Bedrooms 4
HOA Fees $152/mo
HOA Y/N Yes
Originating Board Arizona Regional Multiple Listing Service (ARMLS)
Year Built 2007
Annual Tax Amount $7,284
Tax Year 2024
Lot Size 0.323 Acres
Acres 0.32
Property Sub-Type Single Family Residence
Property Description
This single-level home in the desirable community of Villas at Toscana is now available and ready to be your new home. It has been meticulously maintained so you don't need much to feel right at home. It offers a large open kitchen and entertaining area so invite all your friends and get the desert living started. You can enjoy a backyard where your guests will feel like they're at a resort. The outdoor space seamlessly transitions indoors and offers a split floor plan with 4 total bedrooms plus an office and en suite guest room. This massive primary bedroom has access to a private patio, a spa tub, and an oversized shower! The backyard is fully-equipped with a pebble tec heated saltwater pool, a built-in BBQ island, a gazebo, and an outdoor fireplace! Make an offer we're ready!
Location
State AZ
County Maricopa
Community 32Nd Street And Baseline
Direction Go South on 32nd St and take your first right into the Villas at Toscana Community. Home is on the right hand side of the street.
Rooms
Other Rooms Great Room, Family Room, BonusGame Room
Master Bedroom Split
Den/Bedroom Plus 6
Separate Den/Office Y
Interior
Interior Features Master Downstairs, Eat-in Kitchen, 9+ Flat Ceilings, No Interior Steps, Wet Bar, Kitchen Island, Pantry, Double Vanity, Full Bth Master Bdrm, Separate Shwr & Tub, High Speed Internet, Granite Counters
Heating Natural Gas
Cooling Central Air, Ceiling Fan(s)
Flooring Carpet, Tile, Wood
Fireplaces Type 1 Fireplace, Exterior Fireplace, Family Room, Gas
Fireplace Yes
Window Features Low-Emissivity Windows,Dual Pane
Appliance Water Purifier
SPA None
Exterior
Exterior Feature Private Street(s), Built-in Barbecue
Parking Features Garage Door Opener, Extended Length Garage, Direct Access, Attch'd Gar Cabinets, Tandem
Garage Spaces 4.0
Carport Spaces 1
Garage Description 4.0
Fence Block
Pool Play Pool, Variable Speed Pump, Heated, Private
Community Features Gated
Amenities Available FHA Approved Prjct, Management, VA Approved Prjct
View Mountain(s)
Roof Type Tile
Porch Covered Patio(s), Patio
Private Pool Yes
Building
Lot Description Sprinklers In Rear, Sprinklers In Front, Desert Back, Desert Front, Gravel/Stone Front, Gravel/Stone Back, Synthetic Grass Back, Auto Timer H2O Front, Auto Timer H2O Back
Story 1
Builder Name Beazer Homes
Sewer Public Sewer
Water City Water
Architectural Style Santa Barbara/Tuscan
Structure Type Private Street(s),Built-in Barbecue
New Construction No
Schools
Elementary Schools Cloves C Campbell Sr Elementary School
Middle Schools Cloves C Campbell Sr Elementary School
High Schools South Mountain High School
School District Phoenix Union High School District
Others
HOA Name Villas At Toscana
HOA Fee Include Maintenance Grounds,Street Maint
Senior Community No
Tax ID 301-26-487
Ownership Fee Simple
Acceptable Financing Cash, Conventional, FHA, VA Loan
Horse Property N
Listing Terms Cash, Conventional, FHA, VA Loan
Financing Conventional
Read Less Info
Want to know what your home might be worth? Contact us for a FREE valuation!

Our team is ready to help you sell your home for the highest possible price ASAP

Copyright 2025 Arizona Regional Multiple Listing Service, Inc. All rights reserved.
Bought with Realty ONE Group
"My job is to find and attract mastery-based agents to the office, protect the culture, and make sure everyone is happy! "







