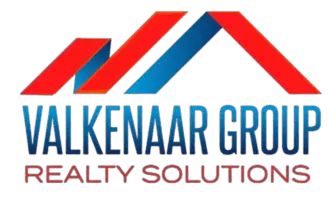$420,000
$420,000
For more information regarding the value of a property, please contact us for a free consultation.
4 Beds
2 Baths
2,153 SqFt
SOLD DATE : 04/18/2025
Key Details
Sold Price $420,000
Property Type Single Family Home
Sub Type Single Family Residence
Listing Status Sold
Purchase Type For Sale
Square Footage 2,153 sqft
Price per Sqft $195
Subdivision Horizons West
MLS Listing ID 6821036
Sold Date 04/18/25
Bedrooms 4
HOA Y/N No
Originating Board Arizona Regional Multiple Listing Service (ARMLS)
Year Built 1977
Annual Tax Amount $1,588
Tax Year 2024
Lot Size 9,579 Sqft
Acres 0.22
Property Sub-Type Single Family Residence
Property Description
Nestled at the end of a cul-de-sac, this expansive home offers plenty of space for all your needs. The large driveway, RV gate, and ample room for toys make it an ideal spot for outdoor enthusiasts. The backyard is an entertainer's dream, featuring a beautiful pool, gazebo, play area, and generous storage space.
Inside, you'll find numerous upgrades: owned solar panels, new carpet, a new HVAC system , hot water heater and water softener , fresh interior paint, a new irrigation system , resurfaced Pebble Tec pool, and a new pool pump.
The roomy kitchen is complemented by an attached bonus space perfect for a breakfast room or office—endless possibilities await!
Located in an amazing area, you're just moments away from schools, shopping, restaurants! NO HOA! WOW!
Location
State AZ
County Maricopa
Community Horizons West
Direction I17 South to Cactus, Right on Cactus, Left on 43rd Ave, Right on W. On Poinsettia Dr, Right on 44t Ave, Right W Paradise Dr
Rooms
Other Rooms Family Room
Den/Bedroom Plus 5
Separate Den/Office Y
Interior
Interior Features Soft Water Loop, Vaulted Ceiling(s), Full Bth Master Bdrm, High Speed Internet
Heating Electric
Cooling Central Air
Flooring Carpet, Tile
Fireplaces Type 1 Fireplace
Fireplace Yes
Window Features Skylight(s)
Appliance Water Purifier
SPA None
Exterior
Exterior Feature Playground, Private Yard, Storage
Parking Features Garage Door Opener, Extended Length Garage, Direct Access, Separate Strge Area, RV Access/Parking
Garage Spaces 2.0
Garage Description 2.0
Fence Block
Pool Private
Amenities Available None
Roof Type Composition
Accessibility Bath Grab Bars
Porch Covered Patio(s)
Private Pool Yes
Building
Lot Description Sprinklers In Front, Cul-De-Sac, Gravel/Stone Front, Gravel/Stone Back, Synthetic Grass Back
Story 1
Builder Name Unknown
Sewer Public Sewer
Water City Water
Structure Type Playground,Private Yard,Storage
New Construction No
Schools
Elementary Schools Arroyo Elementary School
Middle Schools Cholla Middle School
High Schools Moon Valley High School
School District Glendale Union High School District
Others
HOA Fee Include No Fees
Senior Community No
Tax ID 148-01-531
Ownership Fee Simple
Acceptable Financing Cash, Conventional, FHA, VA Loan
Horse Property N
Listing Terms Cash, Conventional, FHA, VA Loan
Financing Conventional
Read Less Info
Want to know what your home might be worth? Contact us for a FREE valuation!

Our team is ready to help you sell your home for the highest possible price ASAP

Copyright 2025 Arizona Regional Multiple Listing Service, Inc. All rights reserved.
Bought with West USA Realty
"My job is to find and attract mastery-based agents to the office, protect the culture, and make sure everyone is happy! "







