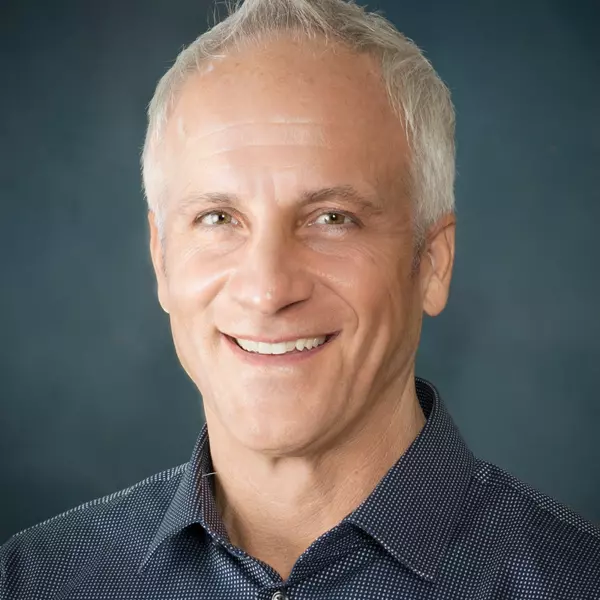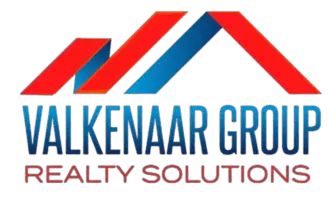$925,000
$949,000
2.5%For more information regarding the value of a property, please contact us for a free consultation.
6 Beds
3.5 Baths
3,987 SqFt
SOLD DATE : 04/21/2025
Key Details
Sold Price $925,000
Property Type Single Family Home
Sub Type Single Family Residence
Listing Status Sold
Purchase Type For Sale
Square Footage 3,987 sqft
Price per Sqft $232
Subdivision Markwood South
MLS Listing ID 6827593
Sold Date 04/21/25
Bedrooms 6
HOA Fees $96/mo
HOA Y/N Yes
Originating Board Arizona Regional Multiple Listing Service (ARMLS)
Year Built 2006
Annual Tax Amount $3,676
Tax Year 2024
Lot Size 8,264 Sqft
Acres 0.19
Property Sub-Type Single Family Residence
Property Description
Check out this beautiful Chandler home that combines luxury, space, and efficiency! At approx. 4000 sq. feet of living space, option for 6 bedrooms, w/3.5 baths, perfect for growing families, related living & home offices. Let's talk about the efficiency benefits of OWNED SOLAR. The 14-kW System produces enough energy that owners currently pay avg. of just $110 per/month in SRP electric costs! Furthermore, NEW HVAC was installed 2022, replaced w/15-Seer, Pearl Certified systems. Stroll through private courtyard and be greeted inside by wood floors, vaulted ceilings, and cozy fireplace. Dining area leads to backyard's resort style features, including: heated pool w/swim-up bar, spa, and built-in covered BBQ. NEW pool heater 2020. Turf grass & gas fire-pit. Interior & exterior paint - 2021. Inside you'll appreciate the great room and kitchen that provides plenty of storage, a wet bar, RO drinking system, and stainless steel appliances - all replaced in the past few years! The spacious primary bedroom suite is located on 1st floor w/walk-in closet, stand alone shower, and dual vanities. Perfect office, playroom or guest bedroom located next to 1/2 bath. Head upstairs and tour the large loft style enclosed playroom or bedroom, 2 full baths, remodeled laundry room and 4 additional bedrooms. Washer/dryer convey to Buyers at closing. Newer carpet in bedrooms. Surround sound speakers installed throughout. Oversized water heater (75 gallons) located in spacious 3-car garage equipped with built-in storage cabinets and overhead storage racks. Home is located 2 doors down from green space & play park, and a few blocks from Centennial Park. It's a short drive to Veterans Oasis & Gilbert Regional Parks. The home falls within the highly sought after Chandler Unified School District boundary. Plan a tour today!
Location
State AZ
County Maricopa
Community Markwood South
Direction From E. Ocotillo Rd, head north E Redwood Dr, right on E. Aloe Place, to Ebony, home located on the left (north) side of the street.
Rooms
Other Rooms Great Room, BonusGame Room
Master Bedroom Downstairs
Den/Bedroom Plus 8
Separate Den/Office Y
Interior
Interior Features Master Downstairs, Central Vacuum, Vaulted Ceiling(s), Kitchen Island, Pantry, Double Vanity, Full Bth Master Bdrm, Separate Shwr & Tub, Granite Counters
Heating Natural Gas
Cooling Central Air
Flooring Carpet, Laminate, Tile, Wood
Fireplaces Type 1 Fireplace
Fireplace Yes
SPA Heated,Private
Exterior
Exterior Feature Private Yard
Parking Features Garage Door Opener, Direct Access, Attch'd Gar Cabinets
Garage Spaces 3.0
Garage Description 3.0
Fence Block
Pool Fenced, Heated, Private
Community Features Playground, Biking/Walking Path
Amenities Available Management, Rental OK (See Rmks)
Roof Type Tile
Porch Covered Patio(s)
Private Pool Yes
Building
Lot Description Desert Front, Synthetic Grass Back, Auto Timer H2O Back
Story 2
Builder Name Brown Family Community
Sewer Public Sewer
Water City Water
Structure Type Private Yard
New Construction No
Schools
Elementary Schools Haley Elementary
Middle Schools Santan Junior High School
High Schools Perry High School
School District Chandler Unified District #80
Others
HOA Name Redwood Estates
HOA Fee Include Maintenance Grounds
Senior Community No
Tax ID 303-92-232
Ownership Fee Simple
Acceptable Financing Cash, Conventional, 1031 Exchange, VA Loan
Horse Property N
Listing Terms Cash, Conventional, 1031 Exchange, VA Loan
Financing Conventional
Read Less Info
Want to know what your home might be worth? Contact us for a FREE valuation!

Our team is ready to help you sell your home for the highest possible price ASAP

Copyright 2025 Arizona Regional Multiple Listing Service, Inc. All rights reserved.
Bought with Compass
"My job is to find and attract mastery-based agents to the office, protect the culture, and make sure everyone is happy! "







