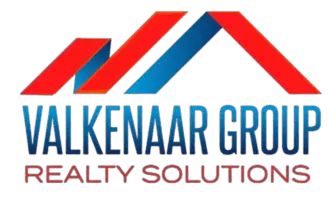$524,000
$525,000
0.2%For more information regarding the value of a property, please contact us for a free consultation.
3 Beds
2 Baths
1,380 SqFt
SOLD DATE : 04/21/2025
Key Details
Sold Price $524,000
Property Type Single Family Home
Sub Type Single Family Residence
Listing Status Sold
Purchase Type For Sale
Square Footage 1,380 sqft
Price per Sqft $379
Subdivision Woodlea Blk 3-6, 11, 12
MLS Listing ID 6835862
Sold Date 04/21/25
Style Other
Bedrooms 3
HOA Y/N No
Originating Board Arizona Regional Multiple Listing Service (ARMLS)
Year Built 1938
Annual Tax Amount $1,469
Tax Year 2024
Lot Size 8,940 Sqft
Acres 0.21
Property Sub-Type Single Family Residence
Property Description
The Woodlea district's Art Moderne house on a large 8,940sf. flood irrigated lot. Just repainted inside and out this home is ready to move in. It retains the historic style: including the stained concrete floors, many of the original (likely) lights and hardware and the beautiful blue and white tile in the hall bathroom and stylized tub. It's bright and open with almost 9' tall ceilings. While keeping the historic character, it has been updated over the years, with an HVAC system, updated plumbing and electric, sewer (buyer to verify). The backyard features desert landscaping with a very large 20 foot by 30 foot covered lit patio - great for creating a relaxing space to large family and friend gatherings. This is a historic home and it will have its quirks. Historic = lower prop. taxes
Location
State AZ
County Maricopa
Community Woodlea Blk 3-6, 11, 12
Direction South to Glenrosa, West to property on the South side.
Rooms
Other Rooms Family Room
Master Bedroom Split
Den/Bedroom Plus 3
Separate Den/Office N
Interior
Interior Features No Interior Steps, Pantry, 3/4 Bath Master Bdrm, High Speed Internet
Heating Natural Gas
Cooling Central Air, Ceiling Fan(s)
Flooring Tile, Concrete
Fireplaces Type None
Fireplace No
SPA None
Exterior
Exterior Feature Private Yard
Fence Block, Wrought Iron, Wood
Pool None
Landscape Description Flood Irrigation
Community Features Historic District
Amenities Available Other
Roof Type Rolled/Hot Mop
Porch Patio
Private Pool No
Building
Lot Description Desert Back, Grass Front, Flood Irrigation
Story 1
Builder Name custom
Sewer Public Sewer
Water City Water
Architectural Style Other
Structure Type Private Yard
New Construction No
Schools
Elementary Schools Encanto School
Middle Schools Osborn Middle School
High Schools Central High School
School District Phoenix Union High School District
Others
HOA Fee Include No Fees
Senior Community No
Tax ID 155-40-029-C
Ownership Fee Simple
Acceptable Financing Cash, Conventional, FHA, Owner May Carry, VA Loan
Horse Property N
Listing Terms Cash, Conventional, FHA, Owner May Carry, VA Loan
Financing Conventional
Read Less Info
Want to know what your home might be worth? Contact us for a FREE valuation!

Our team is ready to help you sell your home for the highest possible price ASAP

Copyright 2025 Arizona Regional Multiple Listing Service, Inc. All rights reserved.
Bought with DeLex Realty
"My job is to find and attract mastery-based agents to the office, protect the culture, and make sure everyone is happy! "







