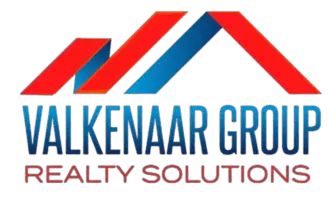$395,000
$449,900
12.2%For more information regarding the value of a property, please contact us for a free consultation.
2 Beds
2 Baths
1,922 SqFt
SOLD DATE : 04/21/2025
Key Details
Sold Price $395,000
Property Type Single Family Home
Sub Type Single Family Residence
Listing Status Sold
Purchase Type For Sale
Square Footage 1,922 sqft
Price per Sqft $205
Subdivision Sun Lakes Unit 18
MLS Listing ID 6811027
Sold Date 04/21/25
Style Ranch
Bedrooms 2
HOA Fees $146/mo
HOA Y/N Yes
Originating Board Arizona Regional Multiple Listing Service (ARMLS)
Year Built 1984
Annual Tax Amount $1,329
Tax Year 2024
Lot Size 6,959 Sqft
Acres 0.16
Property Sub-Type Single Family Residence
Property Description
Welcome home to your dream oasis in the highly sought-after Sun Lakes community! This beautifully maintained 2-bedroom, 2-bathroom home is perfectly situated on a premium waterfront lot, offering breathtaking lake views and serene sunsets right from your backyard. Enjoy a spacious open floor plan, perfect for entertaining or relaxing with family. The kitchen features maple cabinets, corian countertops, and a cozy breakfast nook. The primary suite is a tranquil retreat with lake views, a walk-in closet, and an en-suite bathroom with dual vanities. The guest bedroom & bath is generously sized with plenty of natural light, ideal for visitors or a home office.
Enjoy your morning coffee or evening wine on the covered patio overlooking the shimmering lake. Must see!!
Location
State AZ
County Maricopa
Community Sun Lakes Unit 18
Rooms
Other Rooms Great Room, Arizona RoomLanai
Den/Bedroom Plus 3
Separate Den/Office Y
Interior
Interior Features Eat-in Kitchen, Vaulted Ceiling(s), Pantry, Double Vanity, Full Bth Master Bdrm, Separate Shwr & Tub
Heating Electric
Cooling Central Air, Ceiling Fan(s)
Flooring Carpet, Tile
Fireplaces Type 1 Fireplace
Fireplace Yes
SPA None
Exterior
Exterior Feature Storage
Parking Features Garage Door Opener, Direct Access
Garage Spaces 2.0
Garage Description 2.0
Fence Block, Partial
Pool None
Community Features Pickleball, Lake, Community Spa Htd, Community Pool Htd, Golf, Clubhouse
Amenities Available FHA Approved Prjct, Management, Rental OK (See Rmks), VA Approved Prjct
Roof Type Tile
Porch Covered Patio(s), Patio
Private Pool No
Building
Lot Description Waterfront Lot, Desert Back, Desert Front, Gravel/Stone Front, Gravel/Stone Back
Story 1
Builder Name Unknown
Sewer Private Sewer
Water Pvt Water Company
Architectural Style Ranch
Structure Type Storage
New Construction No
Schools
Elementary Schools Adult
Middle Schools Adult
High Schools Adult
School District Adult
Others
HOA Name Cottonwood Palo Verd
HOA Fee Include Maintenance Grounds,Street Maint
Senior Community No
Tax ID 303-68-011
Ownership Fee Simple
Acceptable Financing Cash, Conventional, FHA, VA Loan
Horse Property N
Listing Terms Cash, Conventional, FHA, VA Loan
Financing Cash
Read Less Info
Want to know what your home might be worth? Contact us for a FREE valuation!

Our team is ready to help you sell your home for the highest possible price ASAP

Copyright 2025 Arizona Regional Multiple Listing Service, Inc. All rights reserved.
Bought with Gentry Real Estate
"My job is to find and attract mastery-based agents to the office, protect the culture, and make sure everyone is happy! "







