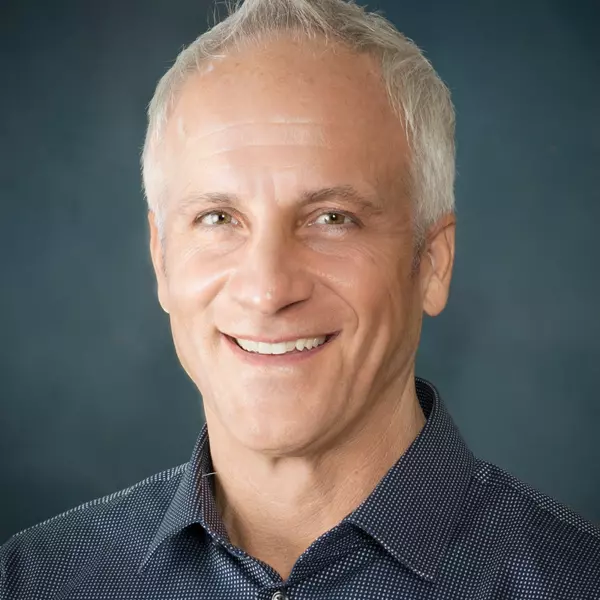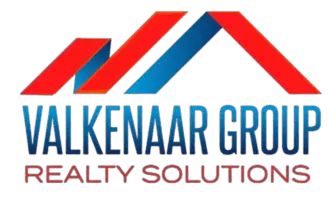$5,400,000
$5,495,000
1.7%For more information regarding the value of a property, please contact us for a free consultation.
5 Beds
6.5 Baths
5,719 SqFt
SOLD DATE : 04/23/2025
Key Details
Sold Price $5,400,000
Property Type Single Family Home
Sub Type Single Family Residence
Listing Status Sold
Purchase Type For Sale
Square Footage 5,719 sqft
Price per Sqft $944
Subdivision El Cuadro Estates
MLS Listing ID 6811522
Sold Date 04/23/25
Style Ranch
Bedrooms 5
HOA Y/N No
Originating Board Arizona Regional Multiple Listing Service (ARMLS)
Year Built 2016
Annual Tax Amount $9,809
Tax Year 2024
Lot Size 0.962 Acres
Acres 0.96
Property Sub-Type Single Family Residence
Property Description
A stunning masterpiece of modern living, nestled in a hidden one way in/out, secret neighborhood just under a mile from the vibrant Old Town Scottsdale. This luxurious home, built in 2016, boasts 5 spacious ensuite bedrooms, ensuring comfort and privacy for all. Entertain in style in the expansive game room, complete with a bar/kitchen, or work from home in a dedicated office space. Details such as, temp controlled wine wall, Thermador appliances and accordion French doors bringing the outdoors in. Step out to the lush just shy acre of land, the outdoor amenities are unparalleled, featuring gazebo w/projector and screen for movie nights, a pizza oven, and expansive covered patio spaces perfect for gatherings. Dual garages for 7 cars and RV parking. Exceptional home and neighborhood.
Location
State AZ
County Maricopa
Community El Cuadro Estates
Direction Scottsdale Rd, East on Vista, North on 74th street to Sage LEFT on sage, property on corner
Rooms
Other Rooms ExerciseSauna Room, Separate Workshop, Great Room, Family Room
Den/Bedroom Plus 6
Separate Den/Office Y
Interior
Interior Features Eat-in Kitchen, Breakfast Bar, No Interior Steps, Vaulted Ceiling(s), Wet Bar, Kitchen Island, Pantry, Double Vanity, Full Bth Master Bdrm, Separate Shwr & Tub, High Speed Internet
Heating Natural Gas
Cooling Central Air, Ceiling Fan(s), Mini Split
Flooring Tile, Wood
Fireplaces Type 3+ Fireplace, Exterior Fireplace, Fire Pit, Living Room, Master Bedroom, Gas
Fireplace Yes
Window Features Low-Emissivity Windows,Solar Screens,Dual Pane
SPA Heated,Private
Laundry Other, See Remarks
Exterior
Exterior Feature Other, Playground, Misting System, Private Yard, Storage, Built-in Barbecue
Parking Features RV Gate, Garage Door Opener, Extended Length Garage, Circular Driveway, Over Height Garage, Separate Strge Area, Side Vehicle Entry, Tandem, RV Access/Parking, Electric Vehicle Charging Station(s)
Garage Spaces 7.0
Garage Description 7.0
Fence Block, Wrought Iron
Pool Play Pool, Fenced, Private
Amenities Available None
View Mountain(s)
Roof Type Composition
Porch Covered Patio(s), Patio
Private Pool Yes
Building
Lot Description Sprinklers In Rear, Sprinklers In Front, Corner Lot, Desert Back, Desert Front, Grass Front, Grass Back, Synthetic Grass Back, Auto Timer H2O Front, Auto Timer H2O Back
Story 1
Builder Name Custom
Sewer Septic Tank
Water City Water
Architectural Style Ranch
Structure Type Other,Playground,Misting System,Private Yard,Storage,Built-in Barbecue
New Construction No
Schools
Elementary Schools Kiva Elementary School
Middle Schools Mohave Middle School
High Schools Saguaro High School
School District Scottsdale Unified District
Others
HOA Fee Include No Fees
Senior Community No
Tax ID 173-17-032-A
Ownership Fee Simple
Acceptable Financing Cash, Conventional
Horse Property N
Listing Terms Cash, Conventional
Financing Conventional
Read Less Info
Want to know what your home might be worth? Contact us for a FREE valuation!

Our team is ready to help you sell your home for the highest possible price ASAP

Copyright 2025 Arizona Regional Multiple Listing Service, Inc. All rights reserved.
Bought with RETSY
"My job is to find and attract mastery-based agents to the office, protect the culture, and make sure everyone is happy! "







