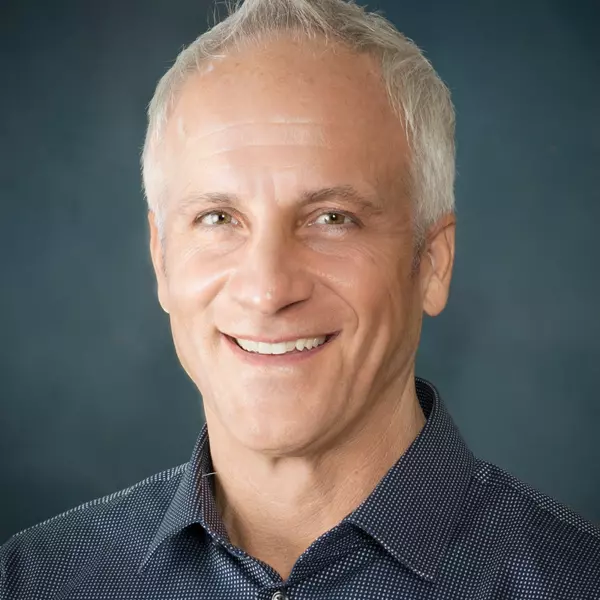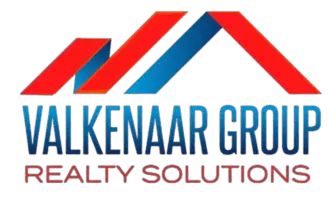$239,000
$269,000
11.2%For more information regarding the value of a property, please contact us for a free consultation.
2 Beds
2 Baths
2,400 SqFt
SOLD DATE : 04/22/2025
Key Details
Sold Price $239,000
Property Type Mobile Home
Sub Type Mfg/Mobile Housing
Listing Status Sold
Purchase Type For Sale
Square Footage 2,400 sqft
Price per Sqft $99
Subdivision Dolce Vita
MLS Listing ID 6810754
Sold Date 04/22/25
Style Ranch
Bedrooms 2
HOA Y/N No
Originating Board Arizona Regional Multiple Listing Service (ARMLS)
Land Lease Amount 992.0
Year Built 2007
Annual Tax Amount $1,290
Tax Year 2024
Property Sub-Type Mfg/Mobile Housing
Property Description
Embrace the Resort Lifestyle at Dolce Vita! This stunning corner lot home in the highly sought-after 55+ community offers everything you need for a luxurious and carefree retirement. Enjoy breathtaking mountain views, a chef's dream kitchen, a luxurious owner's suite, and ample living space, both inside and out. Dolce Vita offers incredible amenities, including a pool, tennis courts, a clubhouse, a fitness center, and so much more! Experience resort-style living at its finest.
Location
State AZ
County Pinal
Community Dolce Vita
Direction From US-60 take exit 198, Head S on S Goldfield Rd, Turn left to access The Dolce Vita gated community.
Rooms
Other Rooms Arizona RoomLanai
Master Bedroom Split
Den/Bedroom Plus 3
Separate Den/Office Y
Interior
Interior Features Eat-in Kitchen, Breakfast Bar, Furnished(See Rmrks), Vaulted Ceiling(s), Pantry, Double Vanity, Full Bth Master Bdrm, Separate Shwr & Tub, High Speed Internet, Granite Counters
Heating Mini Split, Electric, Ceiling
Cooling Central Air, Ceiling Fan(s), Mini Split
Flooring Carpet, Vinyl
Fireplaces Type 1 Fireplace, Living Room
Fireplace Yes
Window Features Skylight(s),Solar Screens,Dual Pane
SPA None
Exterior
Exterior Feature Screened in Patio(s)
Parking Features Garage Door Opener, Direct Access, Attch'd Gar Cabinets
Garage Spaces 2.0
Garage Description 2.0
Fence None
Pool None
Community Features Pickleball, Gated, Community Spa, Community Spa Htd, Community Pool Htd, Community Pool, Community Media Room, Guarded Entry, Tennis Court(s), Racquetball, Biking/Walking Path, Clubhouse, Fitness Center
Amenities Available Management, Rental OK (See Rmks), RV Parking
View Mountain(s)
Roof Type Tile
Accessibility Bath Raised Toilet, Bath Grab Bars
Porch Patio
Private Pool No
Building
Lot Description Sprinklers In Rear, Sprinklers In Front, Corner Lot, Gravel/Stone Front, Gravel/Stone Back, Auto Timer H2O Front, Auto Timer H2O Back
Story 1
Builder Name Cavco
Sewer Public Sewer
Water City Water
Architectural Style Ranch
Structure Type Screened in Patio(s)
New Construction No
Schools
Elementary Schools Adult
Middle Schools Adult
High Schools Adult
School District Adult
Others
HOA Fee Include Maintenance Grounds,Street Maint
Senior Community Yes
Tax ID 103-01-008-A
Ownership Leasehold
Acceptable Financing Cash, Conventional
Horse Property N
Listing Terms Cash, Conventional
Financing Conventional
Special Listing Condition Age Restricted (See Remarks)
Read Less Info
Want to know what your home might be worth? Contact us for a FREE valuation!

Our team is ready to help you sell your home for the highest possible price ASAP

Copyright 2025 Arizona Regional Multiple Listing Service, Inc. All rights reserved.
Bought with Gentry Real Estate
"My job is to find and attract mastery-based agents to the office, protect the culture, and make sure everyone is happy! "




